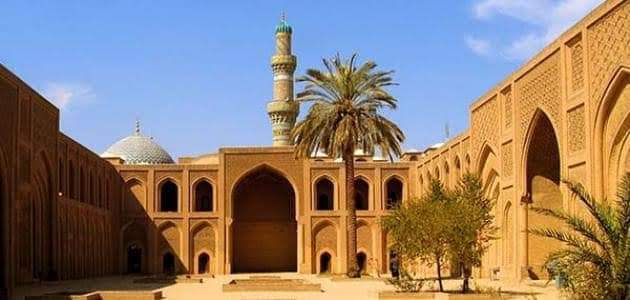One of the masterpieces that tells about the beauty and splendor of architecture and Islamic art, Prince Bashtak Palace on Al-Muizz Street.
Prince Bashtak Palace is a unique model of civil architecture in the Mamluk era, located on Al-Muizz Street in Fatimid Cairo, and it was established by Prince Seif Al-Din Bashtak Al-Nasiri, one of the princes of Al-Nasir Muhammad bin Qalawun, who was murdered by the plot of Prince Qawsun during the rule of the noble Sultan Ala Al-Din Kajak.
Composition of the architectural palace: -
The palace has three facades: The first one is the main one located on the northwestern side overlooking Al-Moez Street, and it consists of three floors with mashrabiyas that are not straight, but on two parts, one of which is recessed and the other is prominent, and it has geometric drawings that show beauty.
As for the second façade, it is located on the northeastern side and overlooks the symbol path. It has a number of windows covered with metal wings. It also has a gate leading to the palace.
- The third façade on the southwestern side overlooks the Beit al-Qadi Lane. As for the current entrance, it is accessed by an ornate wooden staircase leading to a wooden door with inscriptions on the origin of the palace and the date of its creation.
- The palace consists of two ground floors, including a hall, stables, granaries, and servants' rooms. The upper floor includes the ballroom and bedrooms, and it used to contain a third floor for the harem, but it was destroyed.
- The entrance leads to a square arcade (area), on the right of which is a staircase that leads to the second floor, and to the left of it are stables that reach through a corridor with an archaeological well for the daily use of horses. The stables are above the rooms for those in charge of the horse service.
- The main hall is connected by an ascending staircase preceded by an open roof and it consists of four iwans (a square open space for sitting) and the role of a hall and a roof covered with marble in beautiful geometric shapes and wooden ceilings hanging from them unique lighting units, in addition to the eastern iwan, which is distinguished by its many wooden drinks and the western iwan contains Stucco windows are stained with colored glass, while the northern and southern iwans each contain triple-arches resting on marble columns with bases and capitals in the Islamic style, and a number of rooms and bathrooms are attached to this hall. We can not fail to see that next to the eastern iwan there is a door opening leading to corridors overlooking the floor and hall. These corridors were used in the past to see what is happening in the hall, where women used to meet in the rooms of the Haramlek on the third floor that is lost, and they are not allowed to sit with guests on the second floor.









0 Comments