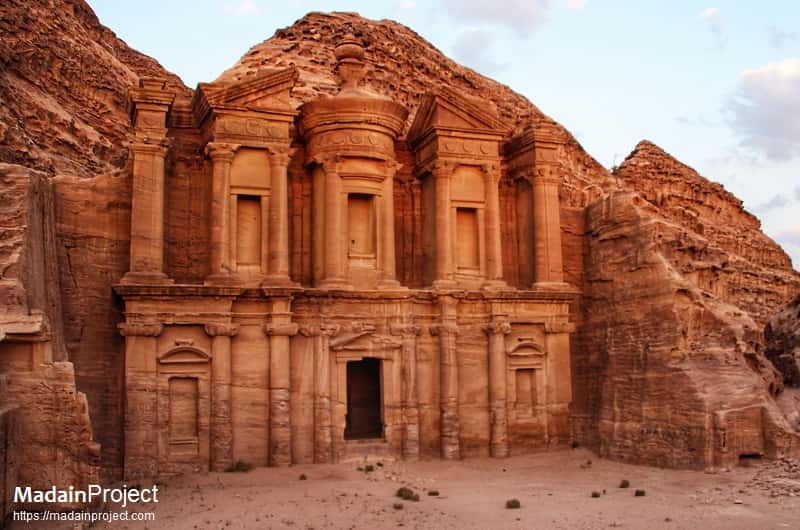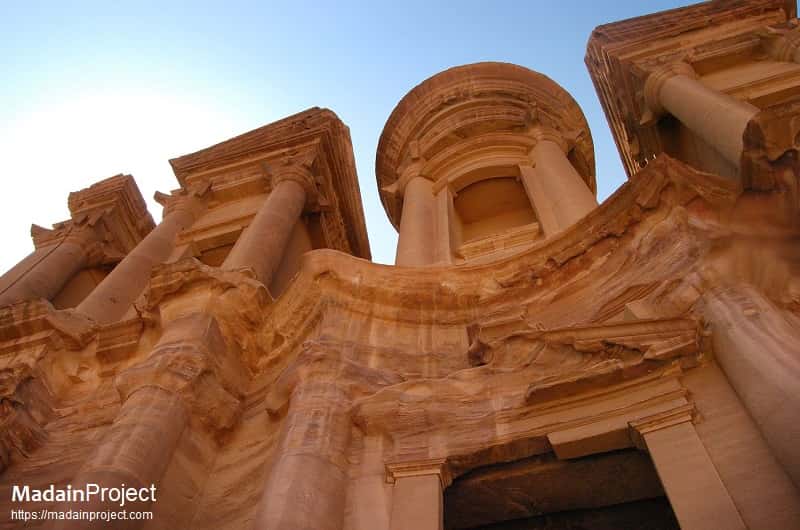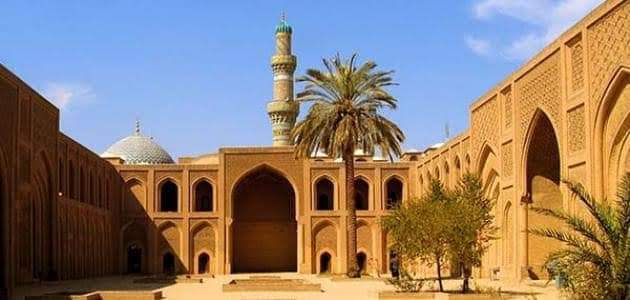al-Deir Monastery
Ad Deir (الدير), also known as el Deir, is a monumental building carved out of rock in the ancient Jordanian city of Petra. In biblical times Petra was a city of the Edomites, whose ancestor Esau settled there after he was tricked out of his rightful inheritance by his twin brother Jacob. Scholars believe Petra was then called Sela. It was second of the two structures converted in to churches during the Byzantine era, first being .
Built by the Nabataeans in the 1st century and measuring 50 metres (160 ft) wide by approximately 45 metres (148 ft) high, architecturally the Monastery is an example of the Nabatean Classical style. It is the second most visited building in Petra after al-Khazneh. The Deir's facade is comparable to the Khazneh; in each building, the upper story is designed as a broken pediment, interrupted by a tholos that is topped by a large urn. However, the plain (though impressive) facade of the Deir lacks the fine detailing that is found on the face of the Khazneh.
circa 15 CE
The flat plaza in front was carved out of the rock, perhaps to accommodate crowds at religious ceremonies. It was originally surrounded by a colonnade. The monument, believed to be a memorial to Nabatean king Obodas I, has the tallest façade in the classical city of Petra, Jordan, even larger than the iconic El Khazneh monument. Not a mausoleum but a temple, probably in honor of Obodas I who reigned in the first century BCE, and was deified after his death, Ad Deir is a striking example of a Nabataean reinterpretation of Hellenistic architecture.
circa 15 CE
Like the "Treasury," the name "Monastery" is a rather inaccurate term, which is probably based on its remote location and some inscribed crosses in the interior. Two Greek monks were recorded as living in the building in 1217 CE. Althought it may have been later used as a church (or even a hermitage), it was probably a temple. The main chamber is huge, 11.5 meters by 10 meters, and is lit only by light coming through the 8 meter high doorway.
circa 15 CE
The interior consists of a single room with double staircases leading up to a niche (the same layout as in the Qasr al-Bint and the Temple of the Winged Lions). The interior is occupied by two side benches and altar against the rear wall. It was probably used as a biclinium for the meetings of religious associations.
circa 15 CE
The central tholos of ad-Deir rests between two half-pediments. It is framed by columns with Nabataean "horned capitals," and surmounted by a distinctive, urn-shaped finial. A continuous frieze links the tholos and pediments. Its design is a simple band of alternating triglyphs and disks. The upper order repeats the architectonic design of the Khazneh: a central tholos (circular structure) with a conic roof crowned by an urn, and two lateral structures topped with a broken (open) pediment).
circa 15 CE
The access to monastery is via an 800 zigzag and uneven stepped pathway bordered by red rock cliffs and bright-pink oleander blooms. The processional road to the Deir begins near Qasr al-Bint, winding its way up the cliffs to the northwest. In 1990-91, an inscription was discovered nearby. It referred to "the symposium of Obodas the God." From this inscription, some archeologists believe that the Deir was created as a meeting place for members of the cult of Obodas. Others feel that the Deir may have been a tomb and monument, used by the family and descendants of Obodas.














0 Comments