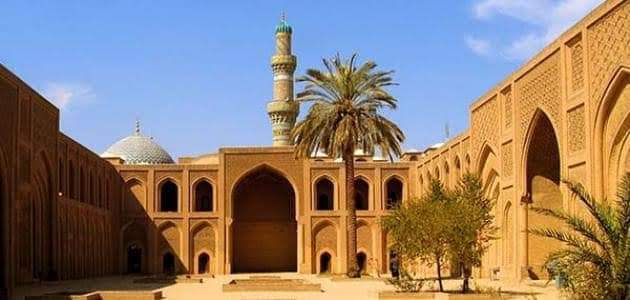Al-Hakim Mosque, God willing
The Originator: - Its construction began during the era of Al-Aziz Bill Allah the Fatimid and was completed during the reign of Al-Hakim, God willing
Construction start date: 380-403H / 990-1013AD
Architectural description: -
Its length is 120.5 meters and its width is 113 meters, so its area is less than the area of the Amr Mosque, and at the ends of its (northwestern) sea façade, the two minarets are surrounded by two great pyramidal-shaped bases and each base is composed of two cubes one above the other and the upper cube is placed back a little above the lower and the last is at a height of the last The height of the mosque’s walls is high, and from each of the two upper cubes there is an octagonal minaret in the middle of this waterfront, and between the two minarets there is the entrance to the ancient mosque. The arch and the wall in it are newly built, and in the entrance on the right and on the left there are remnants of exquisite inscriptions, 1,60 meters high, forming a drum in the entrance, and the entrance leads to the courtyard of the mosque, which is surrounded by the owls.
Iwans: -
It is in the following order: the southeast iwan (the iwan of the qibla) and it consists of five aisles, and each corridor has 17 arches, facing it the northwest iwan and it consists of two arcades and each arcade also has 17 arches, and the north-eastern and south-western iwans and each of them consists of three galleries and each arcade is carried On the shoulders resembling the shoulders of the Tulunid Mosque, as there are in the four corners of each shoulder there are columns like the columns of the Tulunid Mosque, but they are thicker and have no crowns. All the arches were covered with a flat roof of wood and surrounded the ceiling from the bottom between it and between the arches and plaster bands of beautiful Kufic writing and all the shoulders and columns It is of dark bricks that resemble the bricks used in the construction of the Mosque of Ibn Tulun and the shoulders are connected to each other with a medallion (wooden ties) covered with panels decorated with carvings carved into the wood, as the columns were topped by flat wood mattresses consisting of two or three pieces, and there are two domes at the ends of the qibla wall carried on an octagon There is also a third dome over the mihrab, and the eastern dome was demolished due to the erection of the wall that Badr al-Gamali built adjacent to the eastern wall of the mosque, and all windows in this wall were blocked for the same reason. The forerunner and there were two other doors to the right of the current entrance and they were all blocked, as there were two doors on the eastern side (a door in the middle and a door adjacent to the minaret), a door in the middle of the western side, and a door to the preacher next to the minbar, so the total number of doors became nine. As for the windows in this mosque, they are placed on the axis of each It was held, unlike the windows of the Tulunid Mosque, because it was slightly deviated from it. As a result, there were 16 nets in the ruling mosque and in each of the side walls and 17 nets in each of the qibla iwan and the wall opposite it. The two minarets were blocked by a window on each side, thus the number of windows becomes only 16 and there are two windows In the back wall of the qibla iwan to the left of the mihrab, and the decoration in these two windows does not include geometric decoration, but rather consists of plant motifs intertwined with each other, and as we mentioned, there were stucco bazars surrounding the mosque from the magnificent kufic line whose traces still remain to this day in the qibla iwan as well as the domes and windows It was decorated with exquisite stucco ornaments, and even the wooden medallion was decorated carved in wood, some of which are still present in the qibla iwan. Time has passed over this mosque, so Badr al-Jamali attacked him and corrupted the granddad’s windows The eastern part of building the wall adjacent to this wall, just as the earthquake in 702 AH (1303 AD) severely damaged it, destroying many arches and shoulders carrying them, and the roof fell as the tops of the two minarets collapsed and calamities rolled over it until all its vessels were destroyed except for some decades in the tribal and eastern iwans, so the Egyptian Ministry of Endowments used it A storeroom in which Islamic artifacts and antiquities were preserved before they were transferred to the current house and now occupied by the El Selahdar Primary School. The Department for Preservation of Arab Antiquities has repaired the shoulders of the western half of the tribal iwan and its contracts, and the ruler built two other mosques, the Rashidiya Mosque in 393 AH (1003 AD), whose name is derived from the plan that he built In it, it was a rational plan and the Mosque of Al-Maqs, which he built on the shore of the Nile in Al-Maqs, the Cairo river port at that time, and they have no effect today.






0 Comments